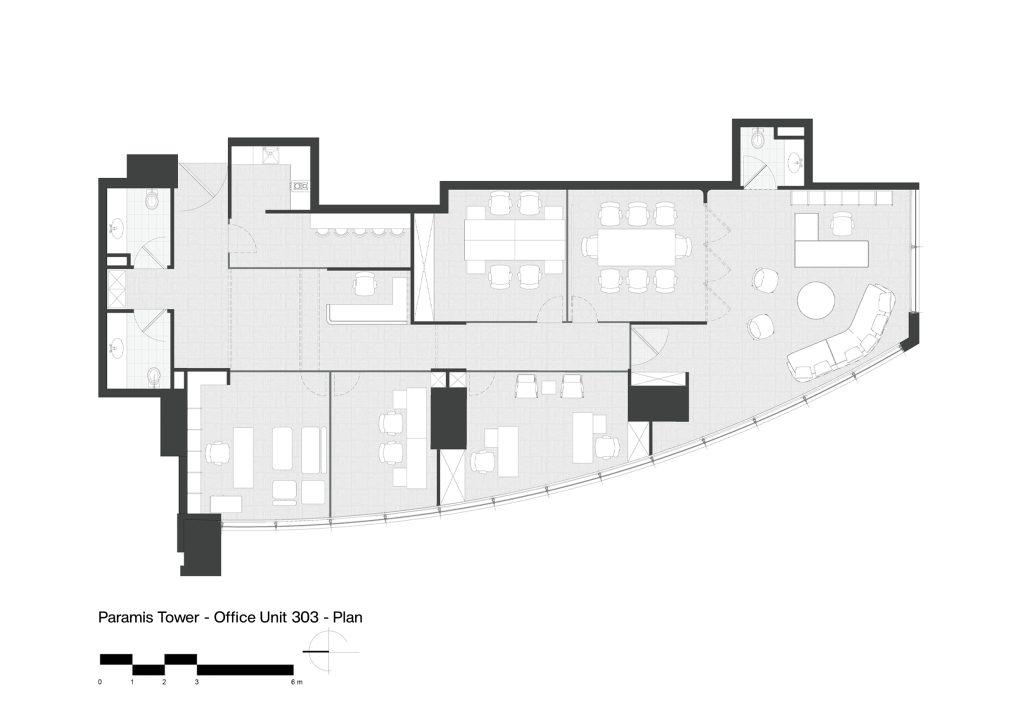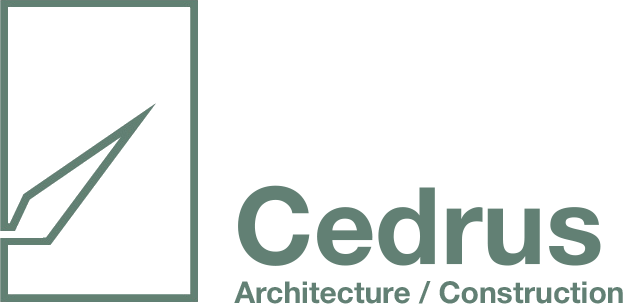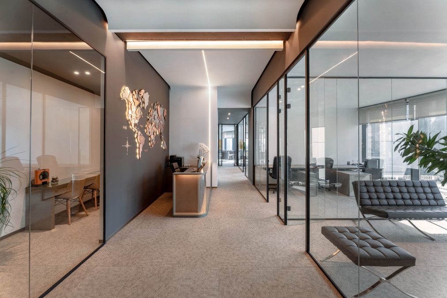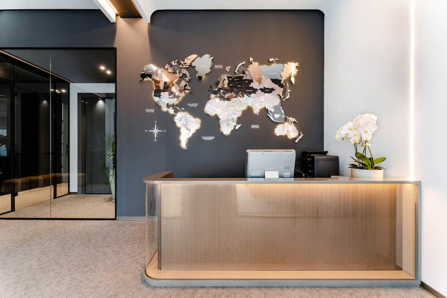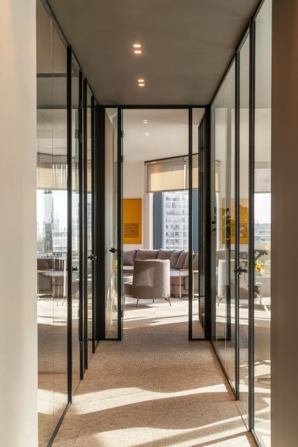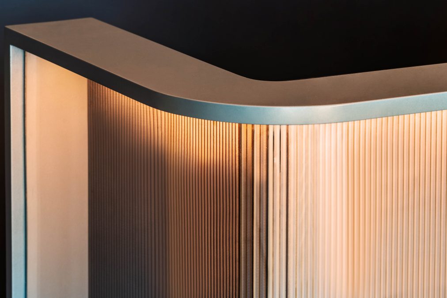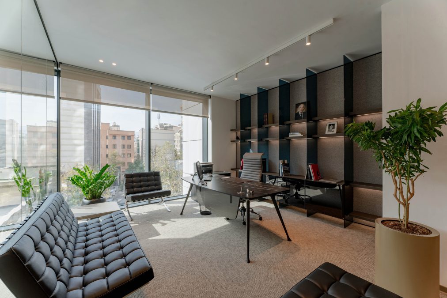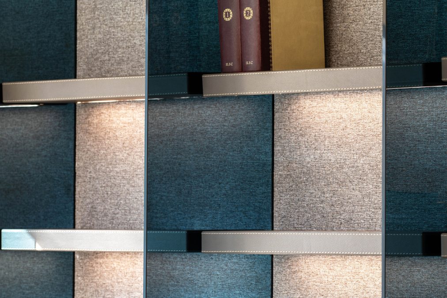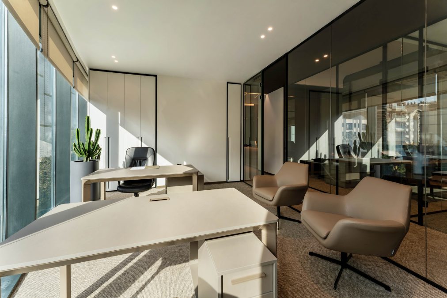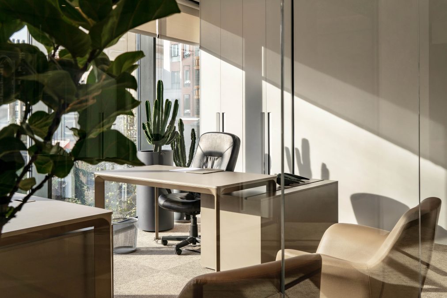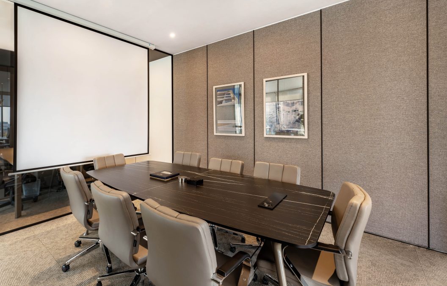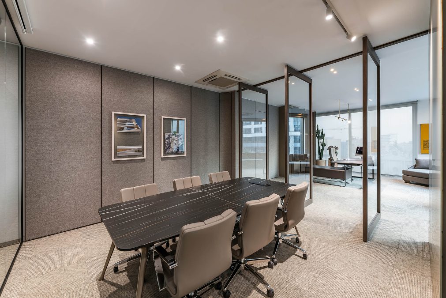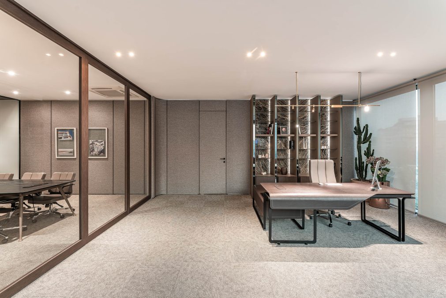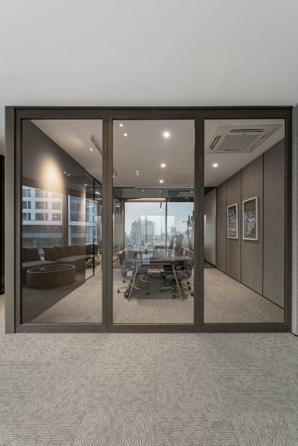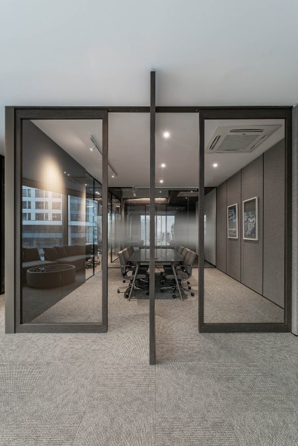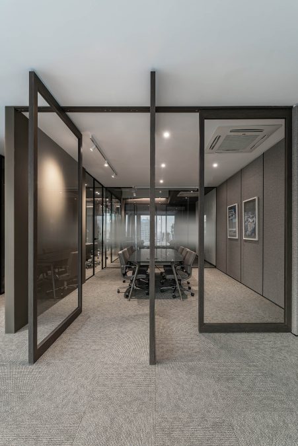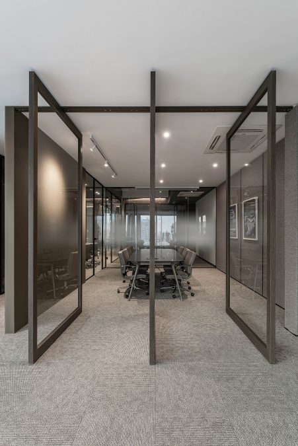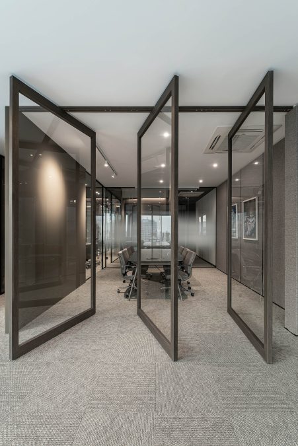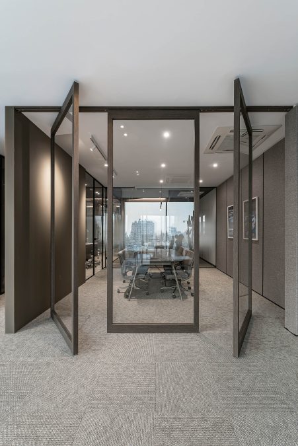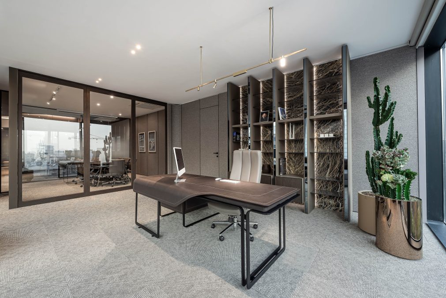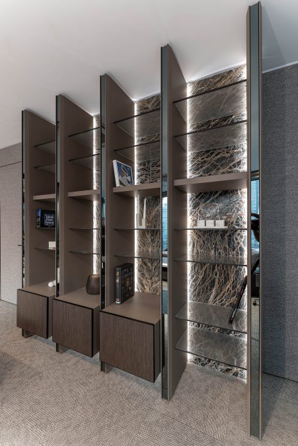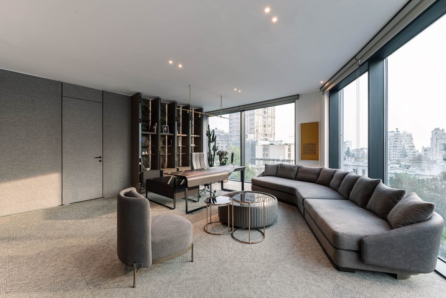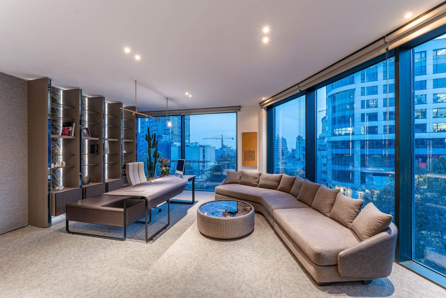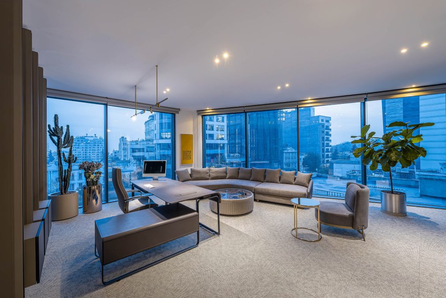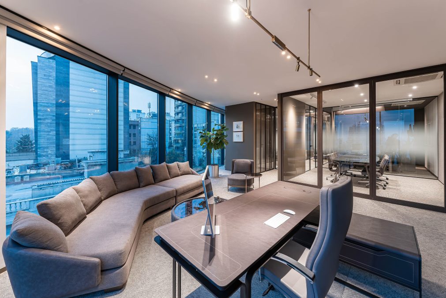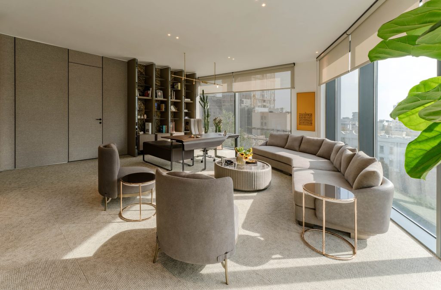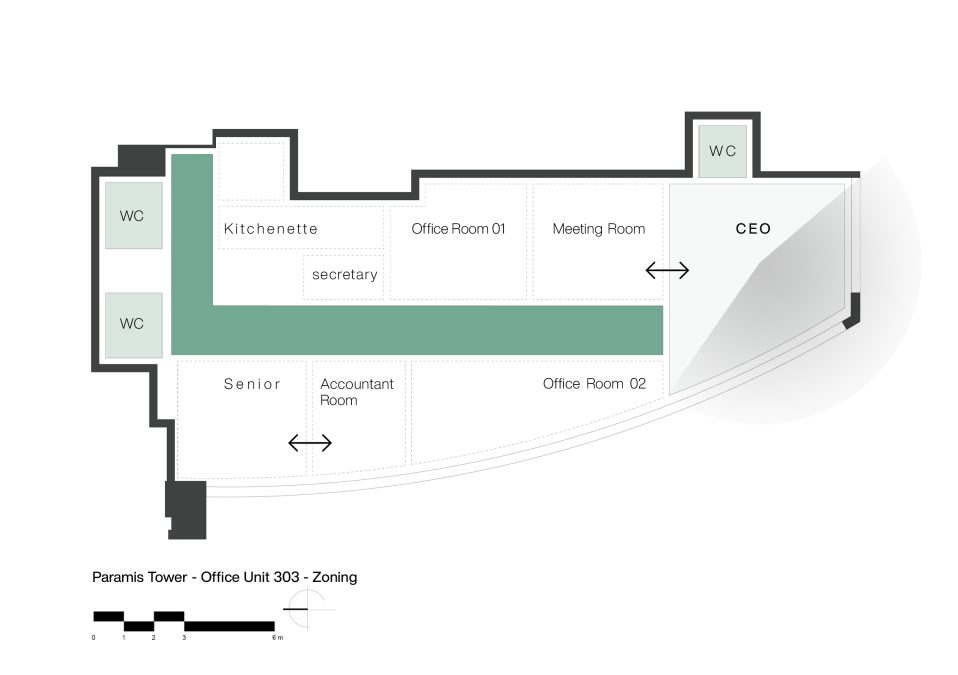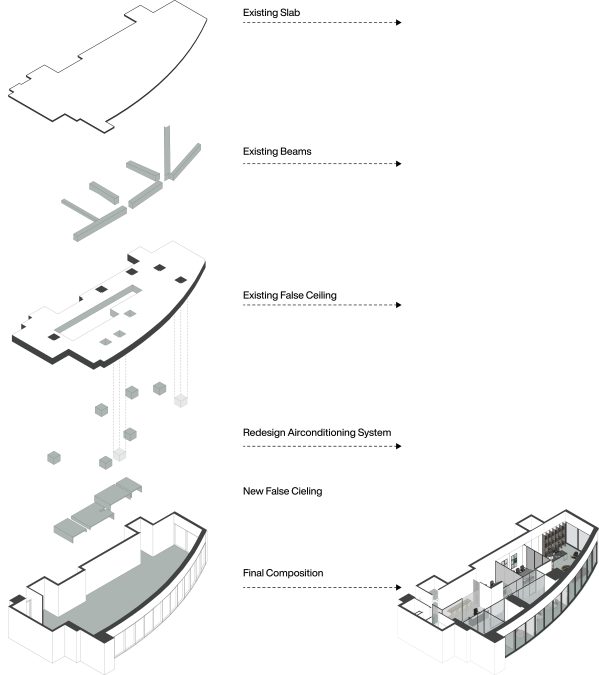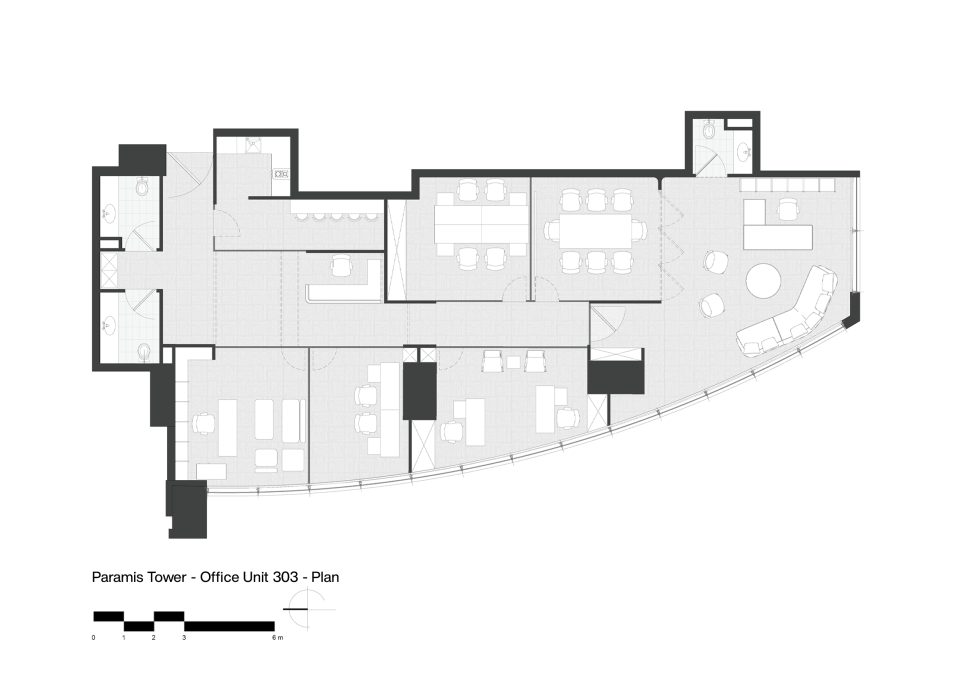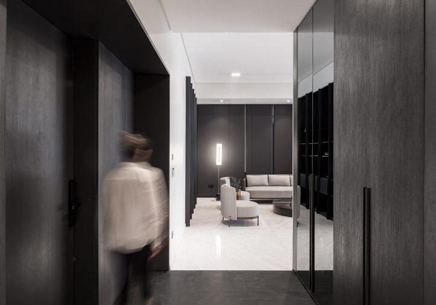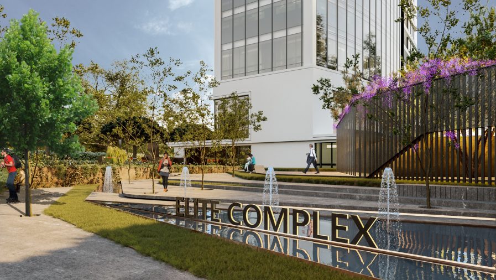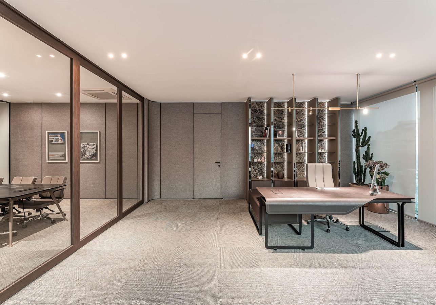
Paramis Tower – Office Unit 303
Client : Babak Pirbabaei
Location : Asgarian, Farmaniye, Tehran, Iran.
Function : Office
Completed : 2023
Roles : Interior Architecture, Construction and Decoration
Office unit 303 is an interior design project with an area of approximately 200 square meters in the Paramis office commercial tower. This administrative unit lets in a lot of natural light from both the south and west sides. Wet areas and the false ceiling were fixed and could not be moved. The first step was idea generation and interior design development, considering the demands of the client, his business mechanism, facilities, and space limitations. The southwest corner has the largest width and enjoys the best panoramic view. Therefore, the CEO’s room was located there in the functional zoning. Second, senior manager and accountant offices were placed next to each other. The secretary’s station and the waiting area sat adjacent to the entrance and service areas. The access corridor was planned in line with the break of the existing ceiling. In the corridor section, according to the restrictions, the false ceiling was designed to have the highest height – 3 meters – in the corridor and the entrance hall. The height of the remaining spaces is 2.85 meters.
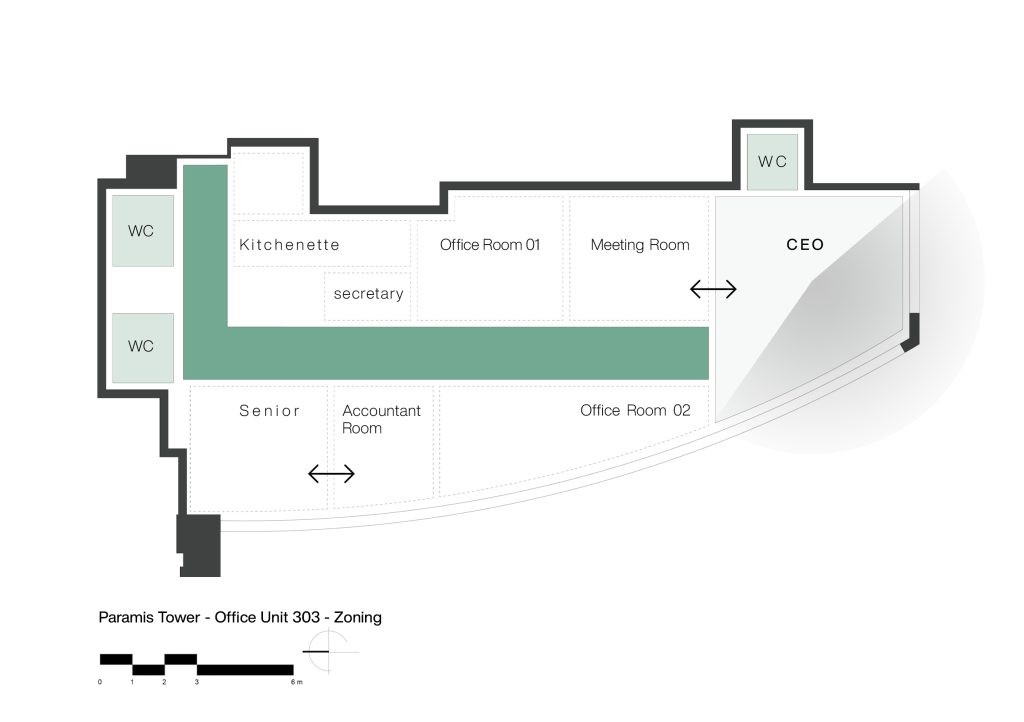
In the middle of Unit 303, the space is thin. So, separating and corridor walls were built with maximum transparency and elegance to functionally divide the spaces, mitigate the sound, and let the natural light through the eastern spaces. In addition, the manager can monitor the performance of employees. The meeting room is in connection with the CEO room. The shared wall is three pivot transparent doors with full opening capacity to reduce the smallness of the space. In the air conditioning system, due to the new spatial structure, one of the fan coils was moved, and one more was added to the system.
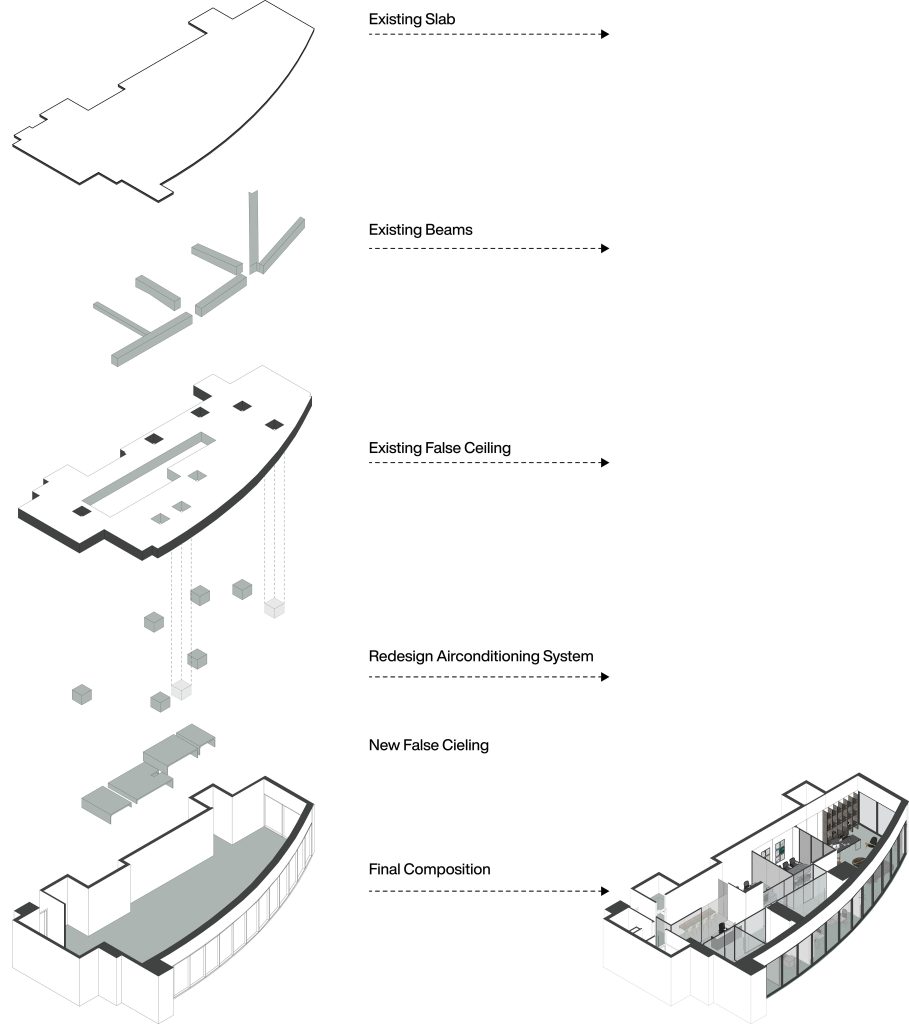
The second phase of the design process was about making decisions regarding materials, the mood, and the accent of the space. The general theme relies on gray and nude colors with warm touches on the furniture. Furthermore, an individual mood board was created for each room due to more accurate resolution. The third phase was to design the smallest details of space and furniture. In this project, the secretary and management’s desks were designed and produced according to the spirit and lines of the architecture.
